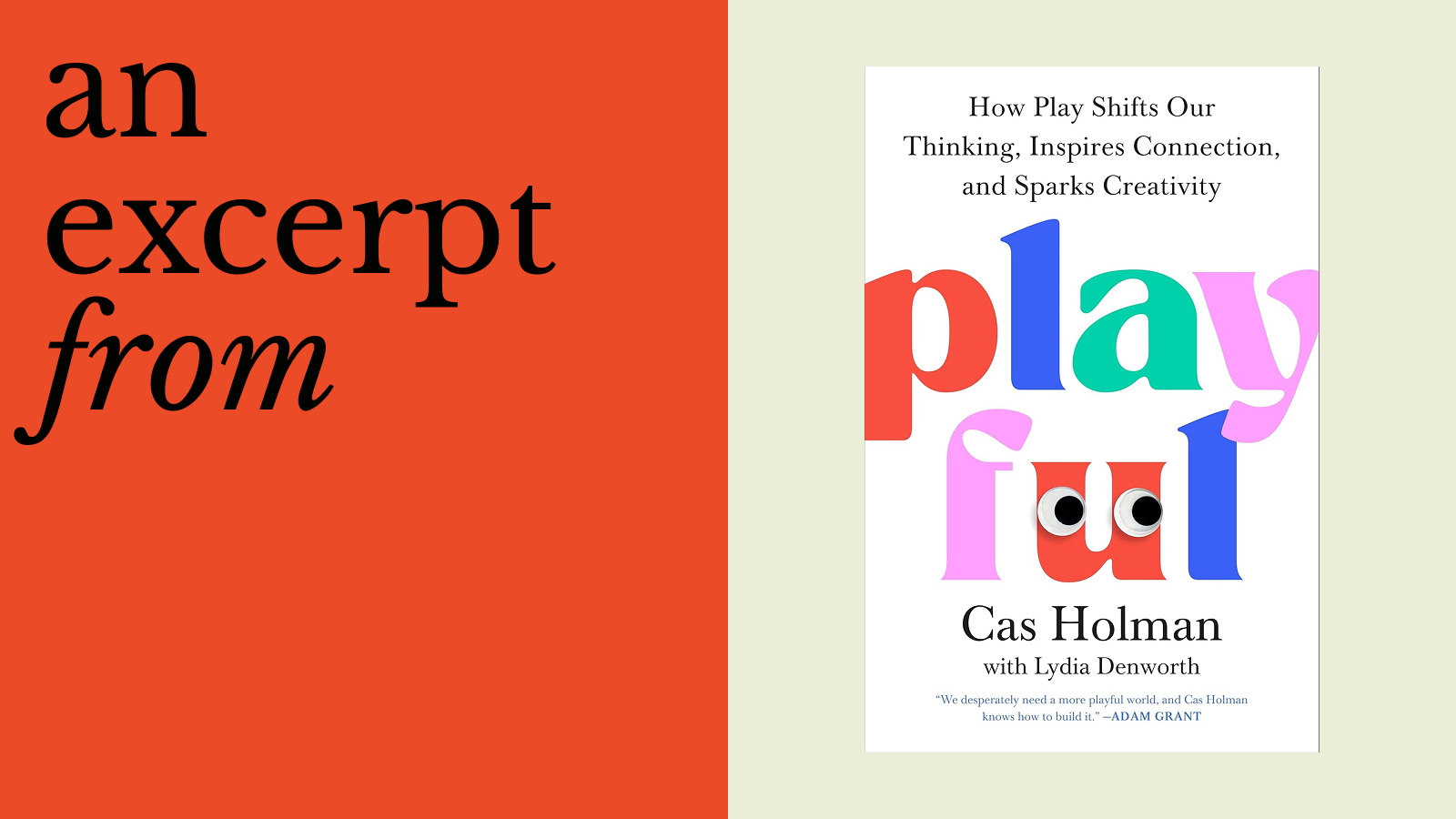“Sticking it Out for the Children:” A Home Design Solution

In my experience it’s easier to change a home design than to change your heart, or your feelings.
Take the case of “staying together for the children,” a familiar marital philosophy that seems to be enjoying a resurgence. Spouses who’ve internalized a strong sense of responsibility for co-parenting, or who vowed early on that they’d never, ever divorce, perceive a break up as sub-optimal for the kids, at best, and a profound failure, at worst.
Couples living in an emotional limbo between marriage and divorce are all around. They stay together—often for the children, sometimes because of habit or exigency, sometimes because they still prefer to live together rather than apart, but more as friends.
In some (perhaps many) cases, though, the noble plan of sticking it out for the kids doesn’t work all that well. The parents, who’ve lost key facets of intimacy or are sick of each other, are nonetheless forced into ongoing, intimate contact and proximity. Despite their best intentions, it can turn toxic. The heart’s frail, and our benevolence is more limited than we like to think. A childhood friend of mine practically begged her unhappy parents to divorce. Her home wasn’t monumentally dysfunctional, just grim and unpleasant.
Maybe this is a design problem—for which there’s an elegant design solution that has nothing to do with changing your feelings, massive doses of therapy or drugs, behavior modification, or the often futile stoicism of trying to “trick” yourself out of your chronic conjugal gloom with pep talks or rationalizations.
In Marriage Confidential, I predicted that domestic architectural trends eventually will catch up to the not-insubstantial population of spouses who’d like to stay together for the children, but also want some privacy and the freedoms of divorced people. These “divorced cohabitators,” of which there are a few examples today, still share a living space and a home, but they’re formally divorced and have private spaces, within the home, and the liberty to discreetly start dating again, and plan their post-marriage lives. The number of divorced or broken-up cohabitators has increased out of necessity since the 2008 recession: It’s hard and costly to sell a house and establish two new homes today.
The new home design templates I envisioned to accommodate these couples are here. Lennar Homes has just introduced a “NextGen” home blueprint that imagines two autonomous living spaces within one home.
The inspiration for NextGen was multi-generational family living—homes designed to accommodate adult children who move back in with their parents and elderly parents who move back in with their children.
NextGen is a “home within a home,” the catalog says, a “new way of living, carefully designed to accommodate dual living situations.” What an interesting phrase! I can hear a new acronym for “divorced spouses in a dual living situation” forming in my mind—DISIDULS, perhaps.
Lennar’s “Versatillion” (for versatile) plan features a “main home” with three bedrooms with living areas and a “private living suite” with its own entry, bedroom, kitchen, bathroom and sitting area. The design starts at $272,500.
NextGen’s private home within the home is distinct, but attached. It could be an “awesome man cave, your college student’s dream pad, the ultimate home gym, a safe haven for your elderly parents” or a home business.
Their brochure invites us to “imagine the endless possibilities!” And I am, I am! Although they don’t list it, the design is also a blueprint for divorced cohabitators or semi-marrieds who want to stay together for the children, without ending up at each other’s throats or sacrificing a decade or two of adult life entirely to the imperatives of Sticking it Out.
This third way—living half-married, half-divorced in your soul—is tricky. It’s reasonable to think that the arrangement would fall apart, much as the marriage did. But in most cases, the point of the arrangement isn’t to stay together forever or to save the marriage. It’s to stay together with a semblance of amiability, companionship, and harmonious co-parenting for a few years more, for the sake of childrearing, without being miserable. This home design might succeed by that post-romantic goal.
It’s not a “real” family life, another might conclude. That’s true, after a point. It’s not conventional, although conventional is easier to define and identify in the abstract than in reality. But if you’re one step away from divorce court, then, alas, you’ve already fallen short of the June Cleaver benchmark.
No options at that point are ideal, or great. You’ll either end up divorced, with the family broken up into two separate homes—what a divorced friend with joint custody calls the act of “trading one problem for another”—or you’ll end up persevering under one roof, without privacy or unmarried prerogatives. The third way opens up another design for living that might be better than these two choices, at least for a few years.
I’ve also talked to wives in solid marriages who, when speaking under cover of anonymity, envisioned that the ideal, perfect arrangement if they could do anything in the world, would be to have two separate, adjacent residences with their husbands, and shared common spaces.
It’s not that they didn’t love their husbands, but they imagined the marriage might be even better with some breathing room. Eventually, home blueprints will catch up to all of our complicated lives and relationship permutations.





